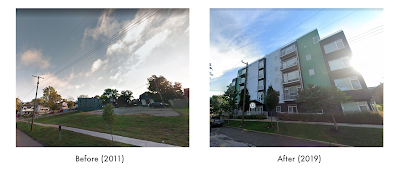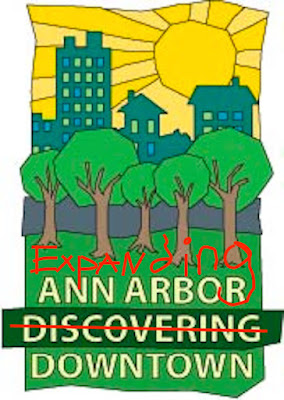Editor's note: This is a guest opinion by Abdulrahman Ateya. If you're interested in sharing an opinion, reach out to damn.arbor@gmail.com, drop us a DM on twitter, or a2mi.social.
Ann Arbor is a city that loves zoning. We love zoning so much, we have thirty-three different zoning classifications! (The entire country of Japan, for comparison, only has 13 zoning classifications.) Our unified development code, which includes everything you may ever need to know about Ann Arbor’s zoning (to be clear, not building), is 319 pages long. We started with 4 districts in 19231, 2 and probably never thought we would get this far. (Of course, we also have eight comprehensive planning documents.)
Restrictive zoning is a significant barrier to increasing the affordability of housing. The US is not producing enough housing, which is exacerbating the cost of finding a place to live. More housing lowers rent, and more ‘permissive’ zoning leads to more construction3. D1 and D2, Ann Arbor’s “downtown” zones were designed explicitly with the construction of more housing in mind4, and as a result, are some of the best zoning we have. Unfortunately, Ann Arbor has far too little of these two zoning categories. But there is a solution: expanding D1 and D2 zones would be good for the city. It would lead to more housing construction, more housing supply, and housing affordability.
Drawing Lines
In 1982, “downtown” was legally defined as the 66 blocks within the boundaries of a 30-year tax increment finance district, now overseen by the Downtown Development Authority. This district, which was renewed in 2003, allows the city to restructure property taxes in order to fund direct infrastructure improvements up-front The 2003 renewal plan laid out the DDA’s goals, objectives and financing plan until 2033, providing continuity in ongoing programs and long-term planning and financing of capital projects5. In our case, the Ann Arborites of 2003 were annoyed by a lack of residential uses downtown6, 7, so the city commissioned a Downtown Residential Task Force to create the aptly named Downtown Residential Task Force Report (2004). The city hired a consultancy to act on that report, making the Downtown Development Strategies Final Report (2006). That led to the 2006 initiation of the Ann Arbor Discovering Downtown plan (A2D2), laying a future for our friends, D1 and D2, which were finally enacted in 2009.
 |
| A map of the D1 and D2 zone as well as the DDA boundary. Created by the author using public data. |
D1 is the “Downtown Core” designation, and D2 is the “Downtown Interface” designation. D1 permits large downtown towers like the infamous Foundry Lofts, or the lengthy Landmark on South Forest. It generally has a 180 foot height limit, netting out to 12-15 floors in practice. D2 shapes mid-rise buildings like the ones near First and Kingsley, or The Yard and 618 S. Main on S. Main. It usually has a 60 foot height limit, except in very specific areas. Currently, D1 and D2 both apply to some areas beyond the TIF boundary. D2 is supposed to transition from ‘residential’ to “downtown's greatest concentration of development”8, 9. The consultants even made these drawings to prove it to us.
Before we Discover(ed) Downtown, the area was a mess of nonsensical zoning boundaries. D1 is covers a decently large area – it covers much of the central area within the DDA boundaries. D1 also creates buildings that people love to oppose. The usual laundry list of excuses gets regularly pulled out – too tall, ruining neighborhood character, gentrification building, ruining local business, ruining view corridors, casts shadows, blocks sunlight, too ugly, for rich international students, etc, etc.
 |
| Downtown area zones prior to the 2009 downtown rezoning. |
Getting Results
D1 has added a lot of badly needed housing downtown – without the addition of new beds downtown, rents on the “student ghettos”–where students typically reside–would have certainly risen, crushed by demand from rising enrollment over the past decade. Areas that have a lot of students weren’t always that way – those mansions chopped up into 8 puny units weren’t built to be rentals. Not building more housing close to campus directly expands what’s considered a “student area” in the city.
 |
| Note: they didn't even get rid of the cool green building! It's part of the new development! |
D2 has also added a decent amount of new construction. D2 has allowed us to replace ancient, unremarkable homes with dozens of family-sized apartments and to replace literal hole-y blight10 with Jane Jacobs-ian townhomes11.
Page 31 of the A2D2 plan states that a goal of the plan is to protect the livability of residentially zoned neighborhoods adjacent to downtown. This reasoning gave license to create D2 to interface between “downtown” and “residential.” In the past 13 years, D2 has created fantastic, desirable, human-scale neighborhoods, and we should expand them to offer the opportunity to more people. Who wouldn’t love to live on a tree-lined street in quiet Ann Arbor (save for the train that comes twice per day…)? NIMBYs frequently rail against high-rise construction, citing cities like Paris as a reason to reject buildings above a certain height. In reality, Paris, and dozens of other beautiful cities around the world, are full of D2 sized buildings! The proliferation of D2 has created some beautiful residential neighborhoods – and it would be great to continue doing that.
D2 typically creates mid-rise buildings – the best kind of building. They permit surprisingly high, yet livable density, without creating ‘imposing’ tall buildings. They lower costs – first by splitting land costs over many occupants, and second by leveraging economies of scale12. Mid-rise construction is efficient in cost and offers a range of other benefits13, including carbon sequestration.
In addition to the construction of more housing, the passage of downtown zoning also has permitted a variety of building types to exist downtown. The first “D” zoned construction project was not a high-rise, or even housing at all. It was the back building at Zingerman’s in Kerrytown14. D zoning offered Zingerman’s the flexibility to use their parcel how they wanted.
 |
| Zingerman's is zoned D2 |
AbunD(2)ance
My first proposal is to expand D2 to cover all remaining lots in the DDA boundary. There are still many stragglers zoned R4C along Ashley. There is likely some MURP word soup to explain the reason that these parcels aren’t zoned D2, but frankly, it doesn’t really matter.
Ann Arbor, and every other city basically, followed the exact same development pattern. First, people built little wooden shacks. Then, they built sturdier wooden houses. Sometimes these sturdier wooden structures took a downtown-esque form. Other times, the wood got an upgrade to a brick structure. That’s what most of the current downtown ‘grid’ that you see today is. Brick buildings, built to the lot lines, two to five stories tall.
Ann Arbor still has remnants of this natural development pattern – there’s a random house in the middle of main street downtown, for some odd reason. Cities all followed this structure – while the structure may seem like it was planned, the reality is that this was the natural progression. It was normal for city downtowns to expand out from the center. New York and Chicago didn’t spawn into existence as cities full of dense masonry skyscrapers – they had their ‘sleepy’ times. The stoppage of the expansion of the Ann Arbor downtown archetype that we expend enormous resources to preserve essentially aligns with the 1920s, the same time cars proliferated into our cities and zoning became a thing we thought was cool. Ann Arbor had a pretty decent pre-1920s head start – that's why we have a beautiful downtown not found in many other similarly-sized cities. Had the headwinds of automobile centricity and zoning not clashed with normal development patterns, Ann Arbor’s general downtown shape would have continued.
My second proposal is to expand D2 beyond the DDA’s imaginary tax boundaries. Nothing about D2 zoning makes it inherent to a specific tax structure, except for the ‘D’ in the name. A smart step would be to liberally interpret the meaning of ‘interface’ in ‘downtown interface district.’ In my opinion, the interface area should extend past the boundaries of the downtown development authority. We should zone the blocks adjacent to downtown to D2 – we can retain the strong urban planning principles of the A2D2 project and its overlays and assorted urban-planning-isms, and also add more beautiful and neighborhoods that chip away at Ann Arbor’s dire housing shortage and add more housing options for more kinds of families.
My third proposal, and perhaps the easiest to swallow, is to extend D2 south of the University of Michigan’s campus. Sometimes affectionately dubbed the ‘student ghetto,’(or unaffectionately – depending on who's speaking) this area is in desperate need of new housing. No sane mind wants to pay $1000 to share a tiny bedroom in a moldy, drafty house, sharing a bathroom with four other college students – they’re only doing that for the privilege of proximity to campus (and the student bars). Expanding D2 would allow the traditional development pattern to add more living space for students, more options for accommodation, flexibility for retail, and other student demands.
If Ann Arbor doesn’t make it easier to build housing that people like, that’s not going to completely stop all development. Everyone who’s ever driven on Fifth Avenue can see for themselves what the status quo zoning looks like. As Ann Arbor land values increase, more strange projects will become feasible. If those projects are built, they’ll simply follow the current rules. Those current rules look just like City Place.
 |
| City Place. We should disincentivize construction like this. |
Ann Arbor is a city that can accommodate more neighbors. Creating a more sustainable and affordable city will take no sacrifices – we know what needs to be done, and we have examples of what is possible. Expanding “downtown” allows us to push that vision into the future – a vision of a more affordable, more sustainable, and more vibrant city.
Citations:
4. Ann Arbor Downtown Plan, page 22
5. ibid., page 3
6. ibid., page 4
7. ibid., page 22
8. Unified Development Code, page 18
9. ibid., page 19
11. Zoning regime confirmed on 11/22/22. personal communication with Jill Thatcher
14. Bret Lenart, personal communication, 2022






No comments:
Post a Comment